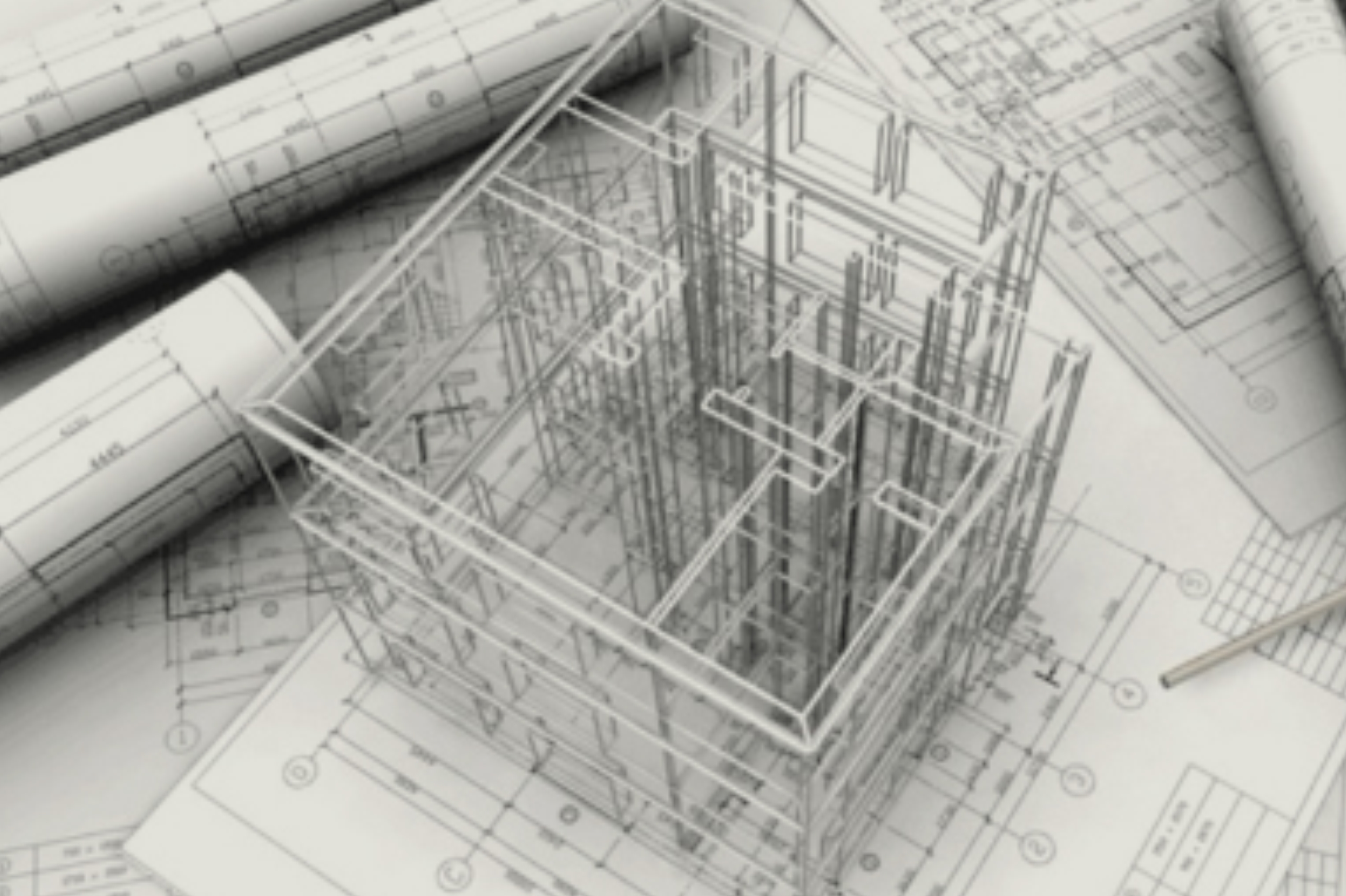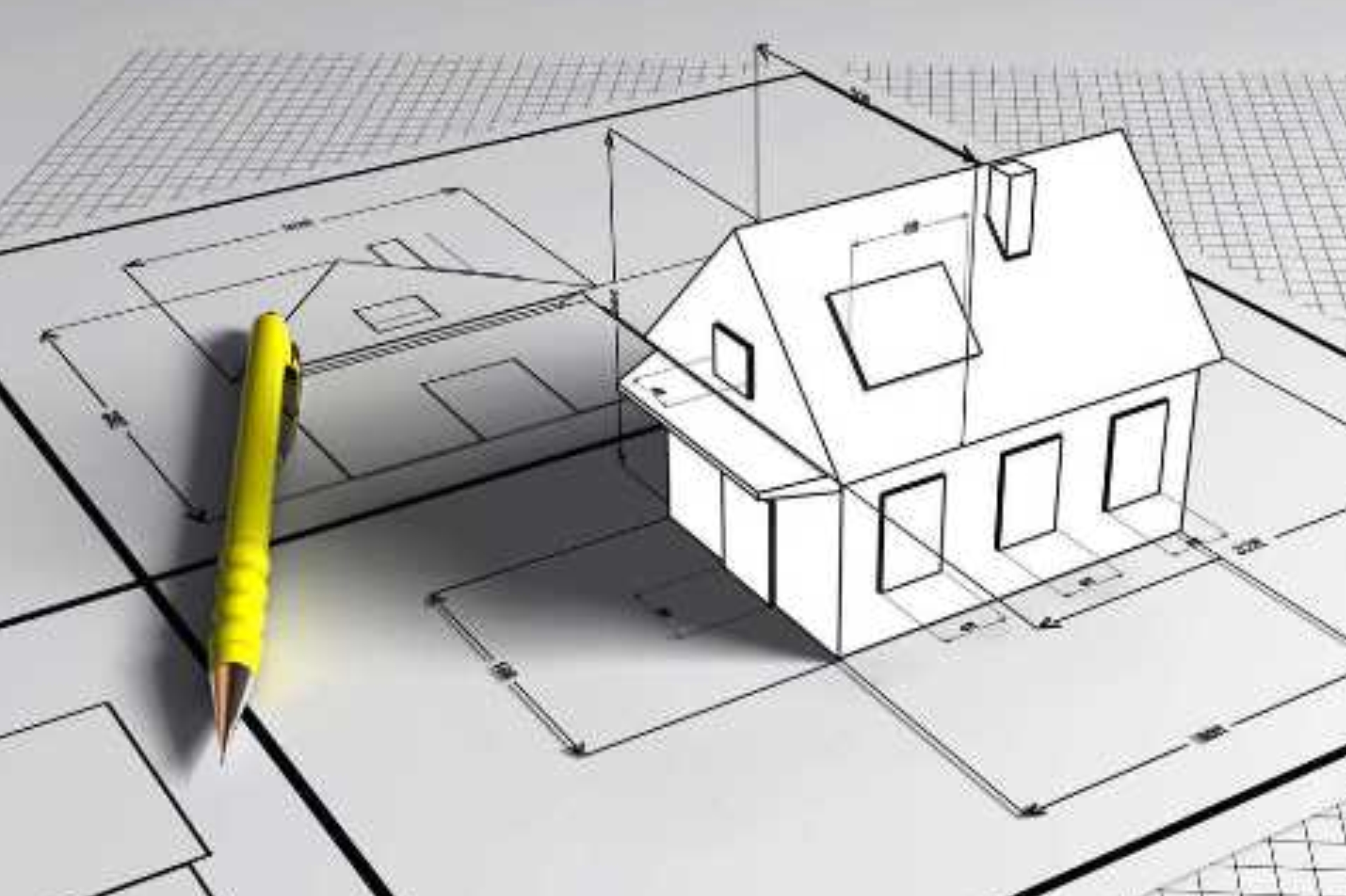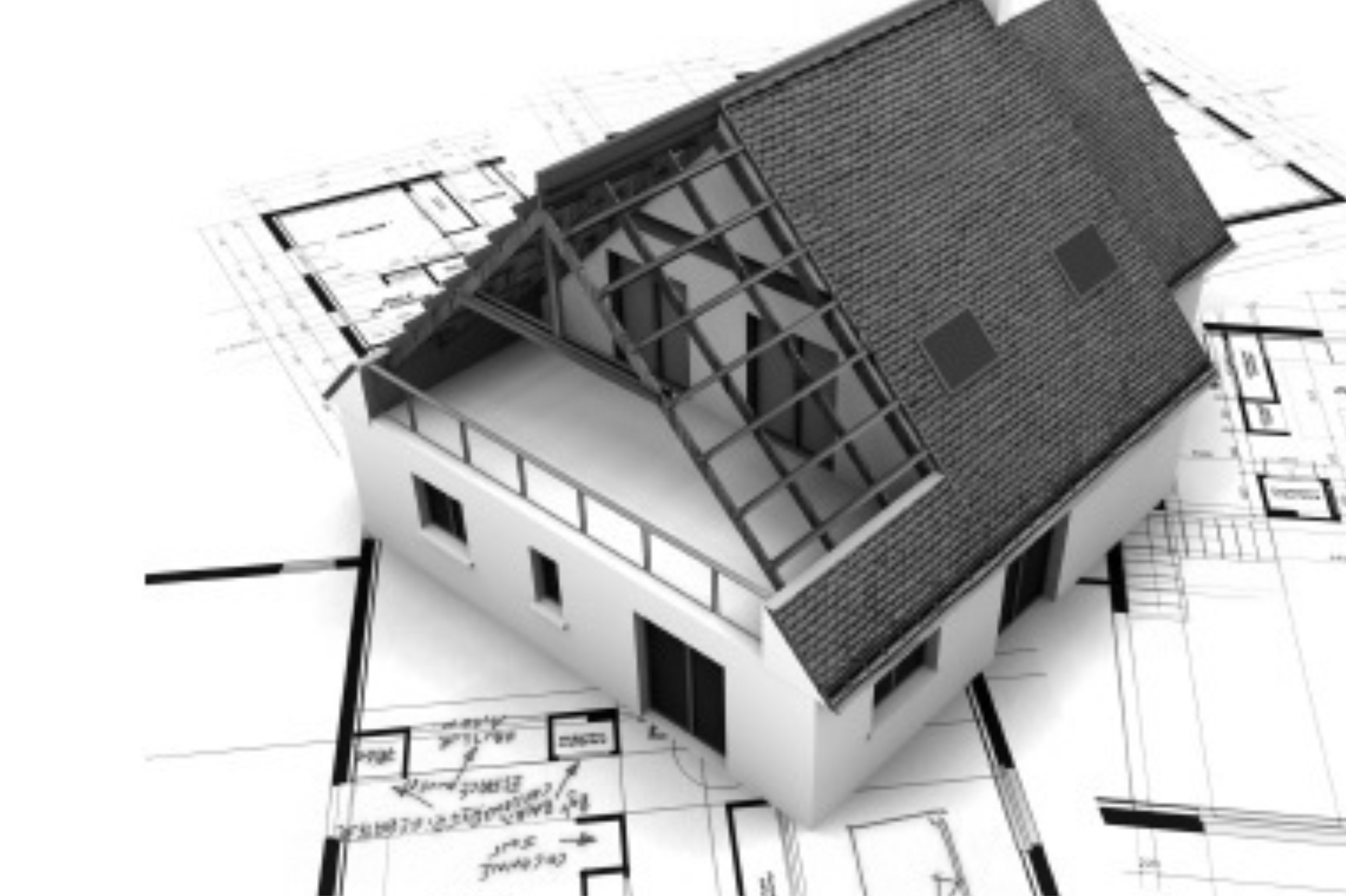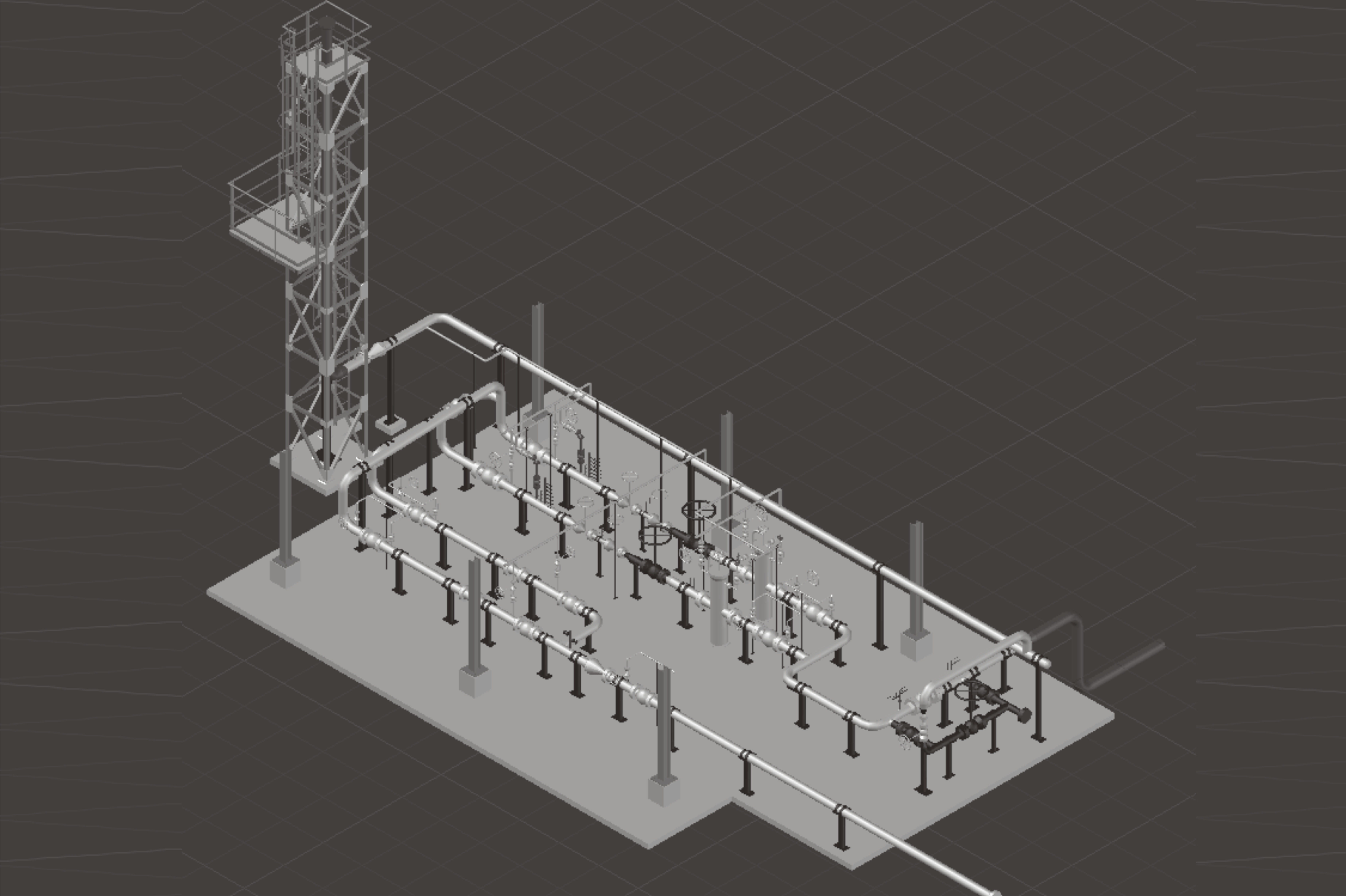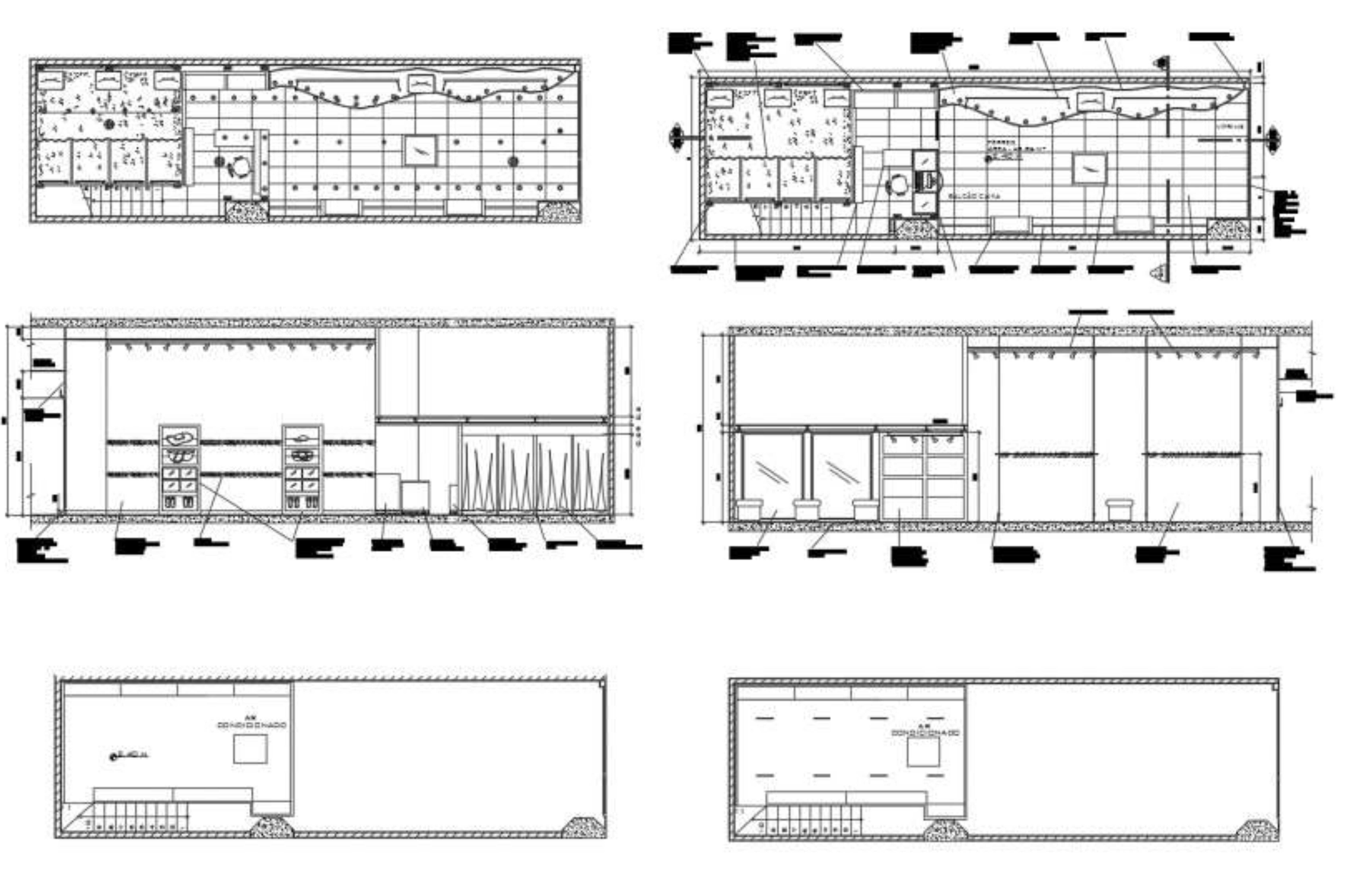PDF / JPEG / GIF / TIFF TO CAD CONVERSION
Our CAD Drafting Services provides 2D drawings of any residential, commercial or infrastructural project. Our skilled CAD drafters can create precisely-scaled technical drawings from any format like JPEG, PDF etc. We always ensure that our 2D AutoCAD Drawings are of industry standards and have appropriate formats & layouts as per client specifications. They can also effectively convert paper drawings into CAD formats for easy sharing, faster editing, better documentation and preservation. We are also experts at providing Scan to CAD solutions which improves transparency, communication, and collaboration during any renovation or refurbishment process. Our vast knowledge and timely CAD Drawing Services have enabled construction companies boost their construction process and gain an edge over their competition.
